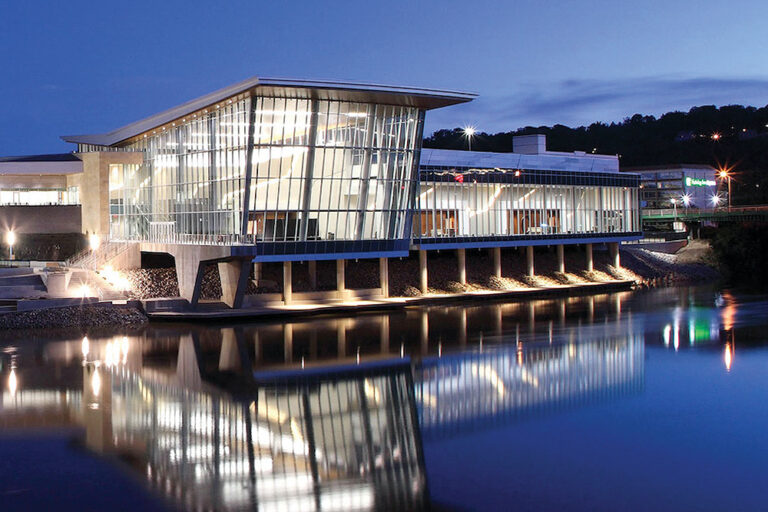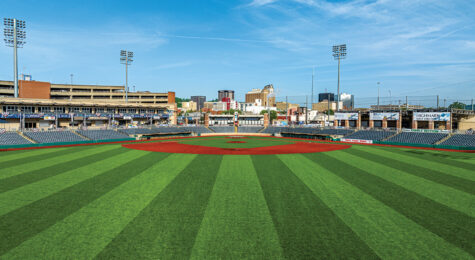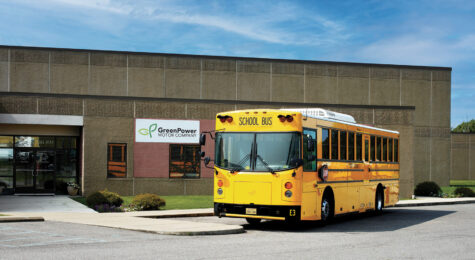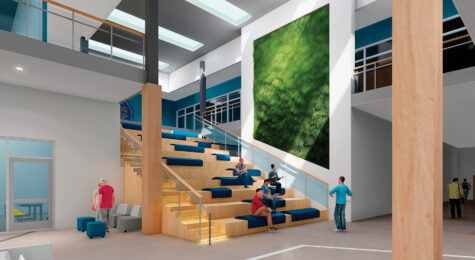ZMM Architects & Engineers Create Adaptive Designs
The pandemic underscored the need for multifunctional civic spaces.
Sponsored by: ZMM Architects & Engineers

Form and function have long been pillars for architectural design, but if there is anything the past few years have taught us, it’s that multifunction is foundational.
ZMM Architects & Engineers, located in Charleston, W.V., have built a reputation for creating responsive designs that suit the surroundings. Although known for their design of renovation and adaptive reuse projects, architect and ZMM Principal Adam Krason, AIA, says the pandemic took the notion of multifunctionality to the next level.
“We had no idea when we were designing the improvements to the Charleston Coliseum and Convention Center that its primary (initial) use would be as a mass vaccination site. Now we have to consider those possibilities.”
With the firm’s engineering expertise, Krason says the team has been busy analyzing and upgrading HVAC and control systems.
“We’ve been working with schools throughout the state to improve mechanical systems,” he says.
Krason adds the firm also recently designed upgrades in the Clay Center for the Arts & Sciences that exceed recommendations and requirements, including control sequence change to introduce additional fresh air, high-quality filters, UV-C lights in air handling units and a bipolar ionization process. All these improvements will help improve the interior environment for the employees and guests of the building and also helps to build confidence in attending gatherings and events again.
With a heightened appreciation for considering alternate ways to utilize buildings during a crisis, ZMM is putting the lessons of the last few years to work.
Utilizing available American Rescue Plan funds, Wood County Commission President Blair Couch asked for a “Swiss Army Knife” of a building. And that’s what they will get.
The new Wood County Resiliency Center’s large gathering space will have the flexibility to be subdivided into socially distanced courtrooms with judges’ chambers and a jury room, something the county lacked during the pandemic. Multiple drive-through bays and a commercial kitchen allow for food distribution or testing, as needed.
“Even though it’s a building being designed to respond to disasters, to the public, it’s going to be a high-quality community gathering space,” Krason adds.
This is not just a lesson that is just being applied to this project, though, as ZMM is employing strategies to make their buildings safer, stronger and more resilient for the future.



