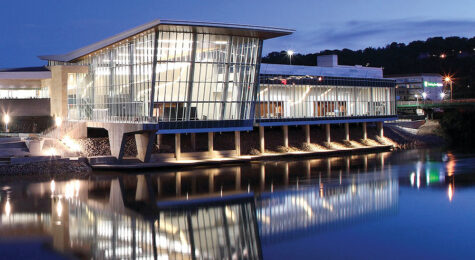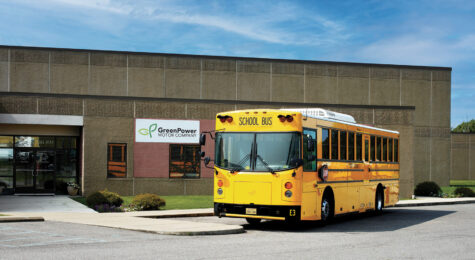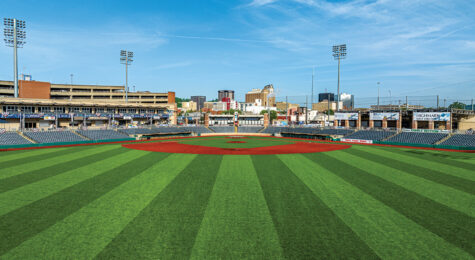Charleston’s ZMM Architects & Engineers Helps Clients Reposition Space
The firm works to adapt existing buildings in cost-effective, environmentally friendly ways.
Sponsored by: ZMM Architects & Engineers
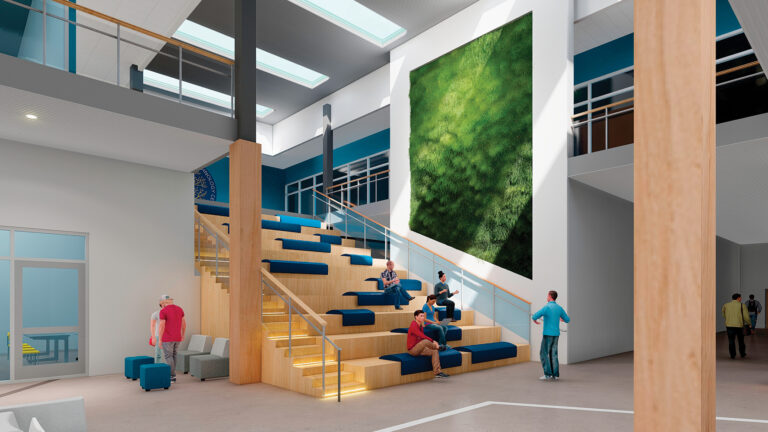
If form follows function, then designers must be able to reimagine space when needs change.
Charleston, WV‘s ZMM Architects & Engineers Principal Adam Krason, AIA, says adaptive reuse is a cost-effective, environmentally friendly way to achieve that goal.
“One of the most sustainable decisions you can make is to repurpose a building,” Krason says.
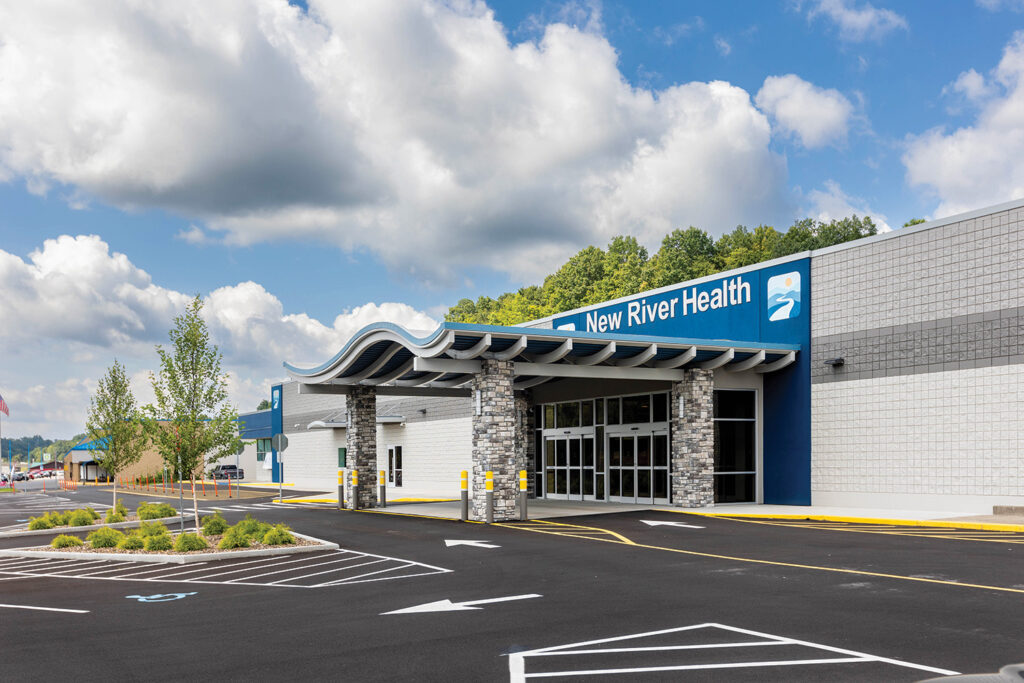
Finding New Function for Retail Space
“The retail environment is changing, which has left a lot of commercial space empty,” Krason notes, adding ZMM is helping address community needs by modifying these former stores and businesses to serve new functions.
A recent project reimagined how an empty Kmart could serve the Oak Hill community. “New River Health repurposed the building as a health clinic and a new convention center,” Krason explains.
The one-level building now houses urgent and primary care, medical imaging, a pharmacy and other ancillary health services, along with a community event and conference center, cafe and day care – all for a cost of $14 million.
At the Huntington Mall in Barboursville, the firm is converting an abandoned Sears store into a career and technology center for Cabell County Schools.
“There’s a dual function here – it’s a very efficient way of providing the space needed to create pathways for students in technical fields, and it gives the adjacent mall more patrons,” Krason says.
He adds it also converts a rapidly deteriorating building into a high-design space at a cost and turnaround time less than new construction.
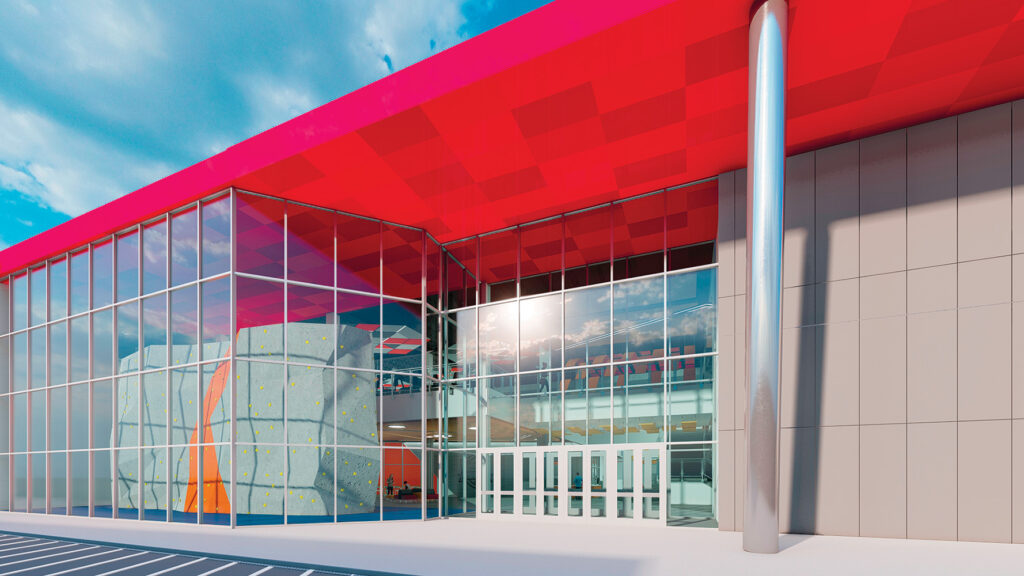
Similarly, ZMM provided conceptual design services for the Capital Sports Center, which will repurpose the former Macy’s building at the Charleston Town Center Mall into a venue for travel sporting events and a recreational and fitness center for residents of the Kanawha Valley.
When construction begins, the space will be transformed to include a fitness center, climbing wall, six basketball courts, 12 volleyball courts, eight pickleball courts, an indoor track and several other amenities.
“We want to create a gymnasium, turf area and sports spaces that foster a feeling of excitement and motivate teams to excel in athletic performance,” Krason notes. “For the broader community, we want to help create recreation spaces that meet daily needs and help create a culture of health and wellness for Kanawha County and the City of Charleston.”
The ZMM Architects & Engineers Difference
“ZMM has the opportunity to work on a lot of these projects that are technically complex and require multiple engineering and design disciplines,” Krason explains. “We have a fully integrated team in-house, which makes us well positioned to work on adaptive reuse projects.”

