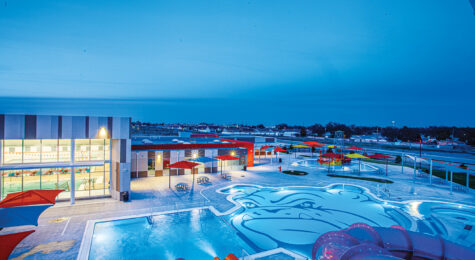These Adaptive Reuse Projects Have Created Modern Uses for Older Buildings
From creating common spaces to meeting community needs, this construction process provides a second act for longstanding properties.
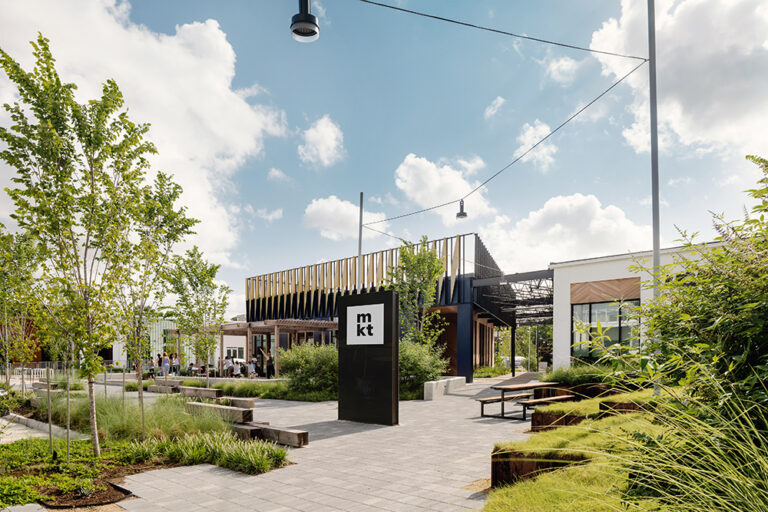
The concept of adaptive reuse — transforming an existing building into something other than what it was built or used for originally — is not new but continues to be a viable practice in cities across the United States. Here are some interesting examples.
In This Article
Can Can Wonderland at Prior Works Building
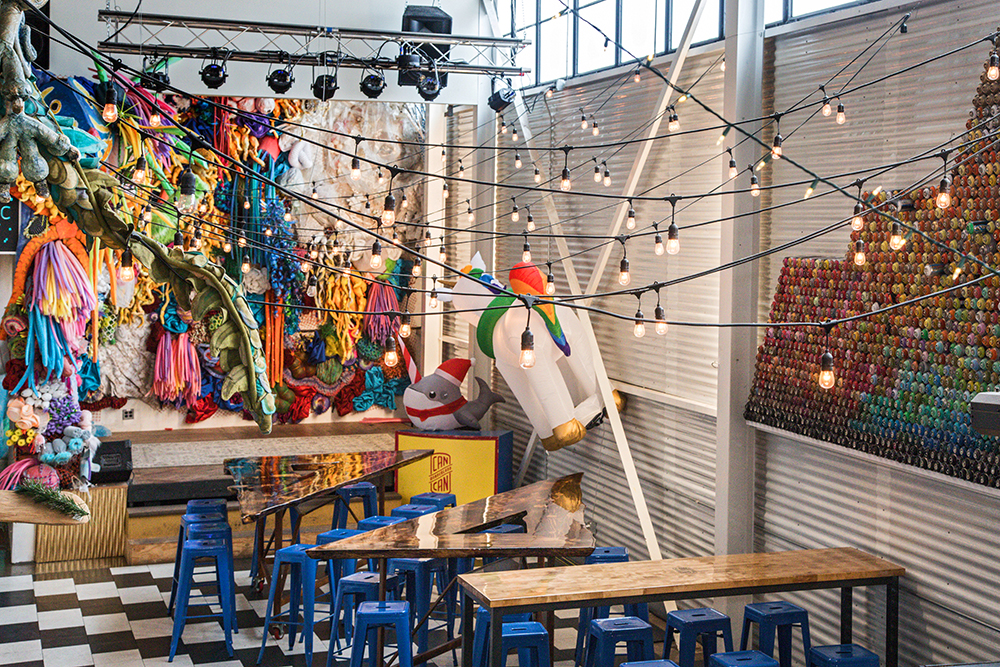
St. Paul, Minnesota
The 500,000-square-foot Can Can Wonderland at Prior Works Building facility once produced tin cans under the American Can Company, for Campbell’s, Del Monte and other brands, until the 1990s. About two decades later, the reconstructed building has new occupants. Among them, Can Can Wonderland is an arts-supportive and amusement-inspired destination with attractions reminiscent of hanging out at a carnival outing or the local arcade. In addition, their 35,000-square-foot venue holds a mini-golf course with art installations, vintage pinball and retro video games, a concession stand and a full-service bar. Other Prior Works tenants include Black Stack Brewing, Minnesota Ice, COLLIDE Theatrical Dance Co., Puzzleworks, Vistabule and Fly Freak Studios.
Camp Trapezium
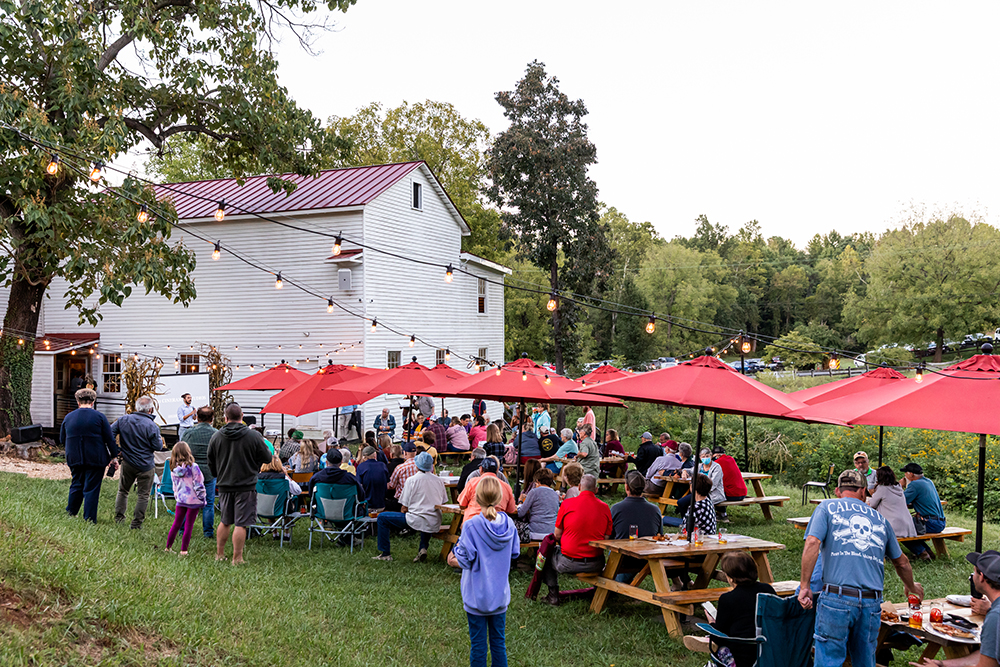
Amherst, Virginia
Trapezium Brewing Co. opened its second location in June 2021 at a mill nestled within the Blue Ridge Mountains and once belonging to the Amherst Milling Company. Originally used as a family-owned feed and seed store, Waukeshaw Development bought the property in 2017 and turned it into a brewery, with a taproom, five-barrel brew system and full kitchen with a wood-fired pizza oven. There’s also a three-acre permaculture farm and an eight-unit Airbnb farmhouse where the family of the mill’s ownership lived on-site at Camp Trapezium.
The Bottleworks District
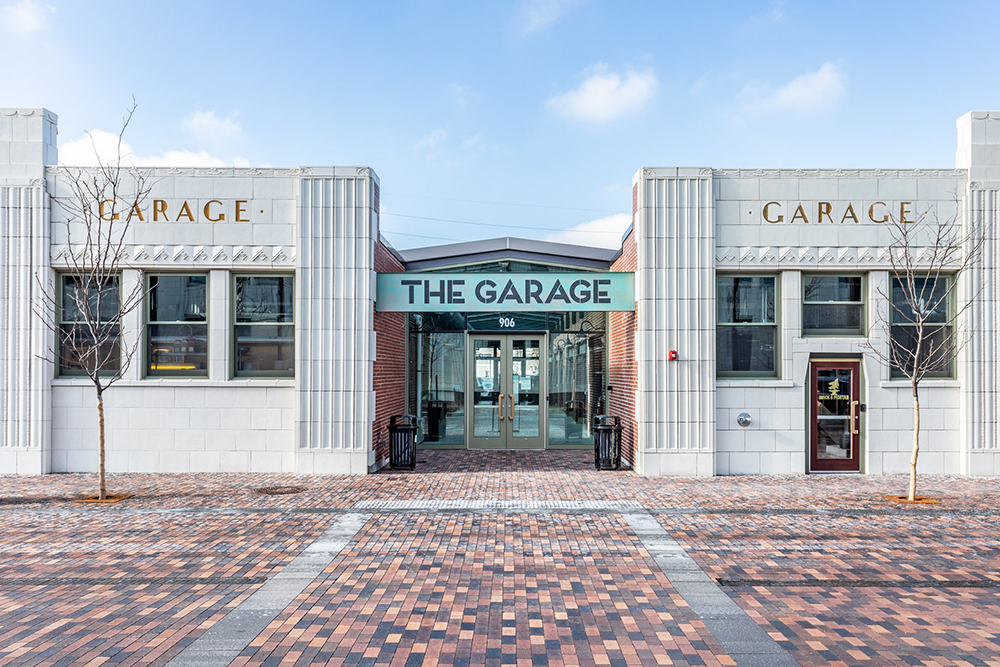
Indianapolis, Indiana
The one-time world’s largest Coca-Cola Bottling Company plant has become the foundation of Indianapolis‘ most buzzing district — The Bottleworks District. In 2017, Wendricks Commercial Properties began developing the former plant into a $300 million, 12-acre residential, culinary, commerce and entertainment hub. Inside the plant’s administration building, the Bottleworks Hotel opened in December 2020 with 139 guestrooms, a bar and restaurant and an atrium. In addition, The Garage, a food hall once the site of the factory’s garages, was introduced in January 2021, with local F&B vendors, retail shops and pop-up space.
Sawmill Market
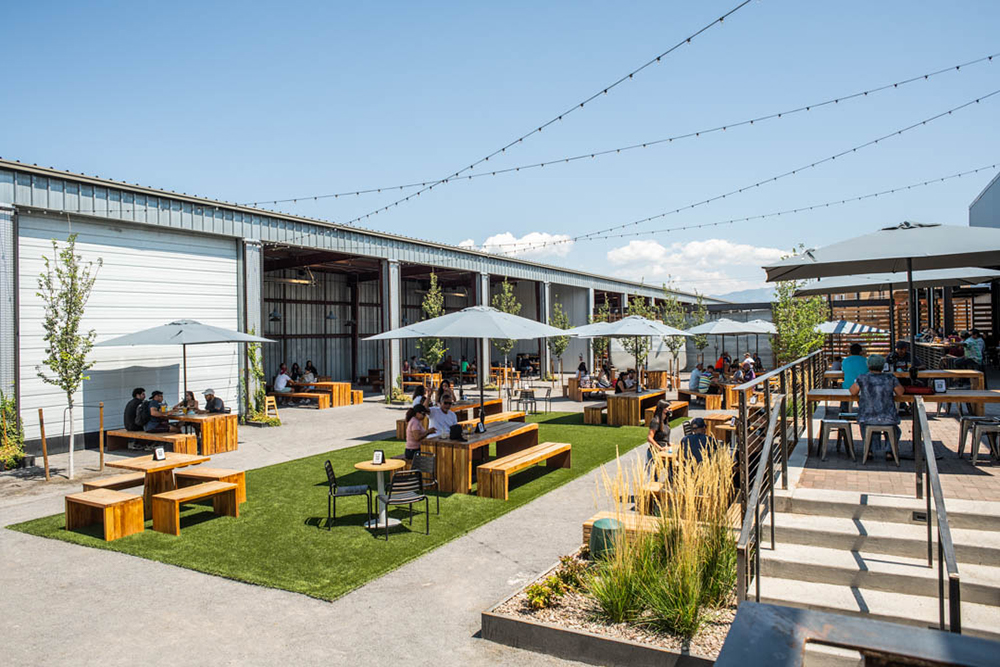
Albuquerque, New Mexico
New Mexico’s first artisanal food hall was originally owned by the American Lumber Company and became a showroom and warehouse for The Frank Paxton Lumber Company. Now, the 34,000-square-foot Sawmill Market holds restaurants and eateries, and it contains cocktail bars, a test kitchen, event space and an expansive outdoor seating area called THE YARD. Created in partnership between its owner, Heritage Hotels & Resorts Inc., and The Grove Cafe & Market, Islyn Studio architected the food hall’s storytelling layout, reflecting its past through wooden and steel frame fixtures and showcasing local works by artists and artisans.
The Tomorrow Building
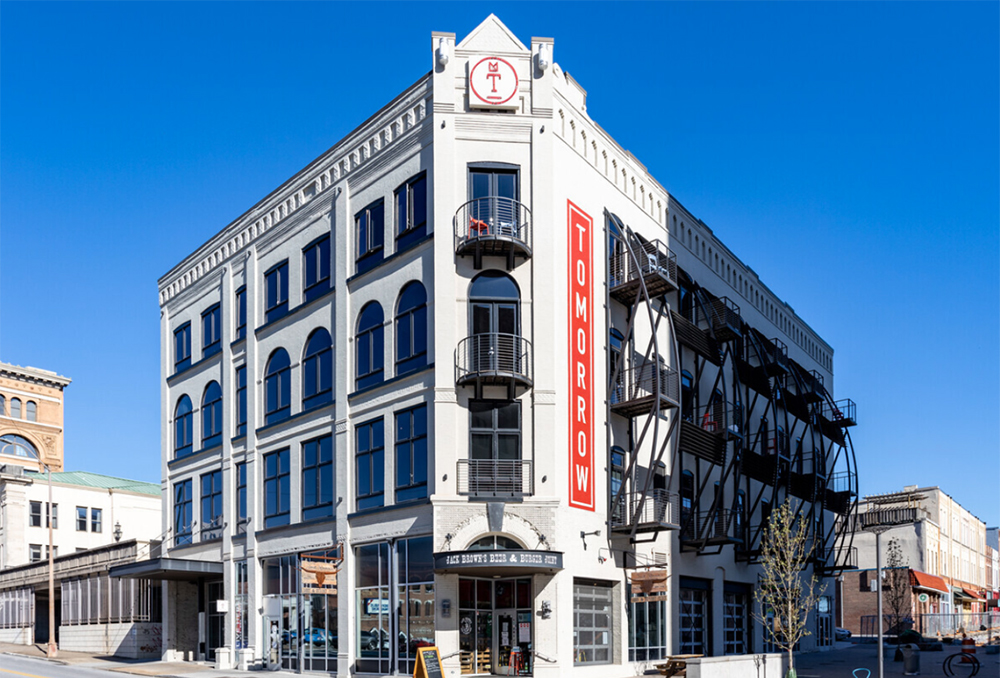
Chattanooga, Tennessee
Built in 1888, this downtown Chattanooga fixture has had several occupants overtime, including Midtown Music Hall and the Ross Hotel. These days, The Tomorrow Building serves as a co-living space whose transformation was overseen by Lamp Post Properties and Artech, with furnished micro units available for flexible term leasing. They range in size from 300 to 700 square feet. The building also has shared amenities such as a resident lounge and two communal kitchens and dining rooms and is equipped with high-speed gigabit internet.
Crescent Commons
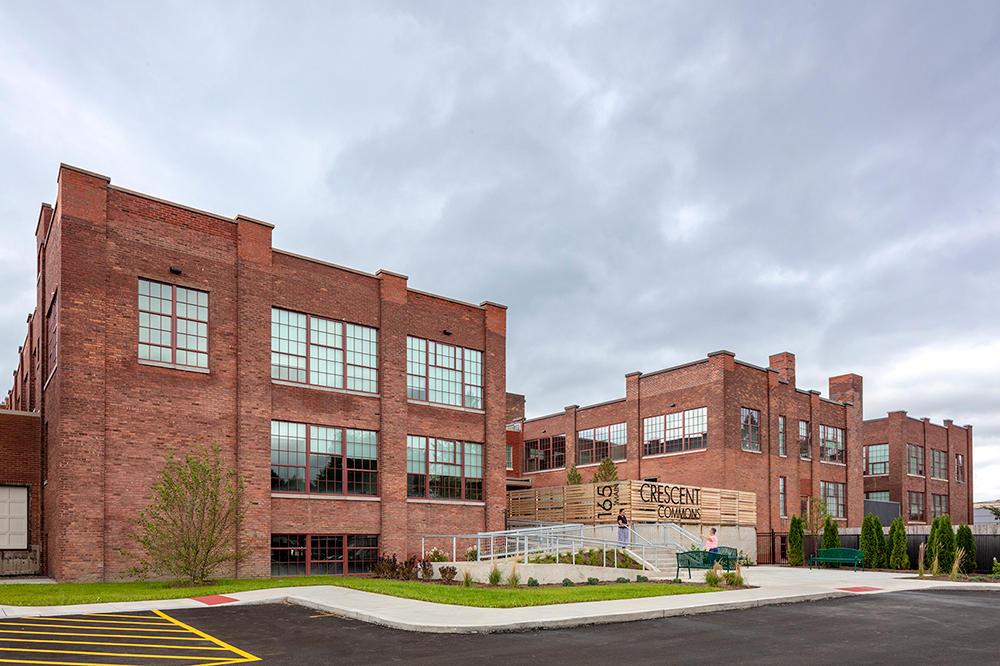
Cortland, New York
Within Central New York, a building that housed the former Crescent Corset Company has been adapted to contain commercial office and service-oriented businesses, along with upscale loft-style apartments. David Yaman Realty Services and Housing Visions jointly turned the over 30-year vacant property into this $16 million community investment. From fall 2017 to fall 2018, the building was completely gutted and refurbished to historic preservation levels. Today, the Crescent Commons are a fixture in the city’s downtown area.
M-K-T
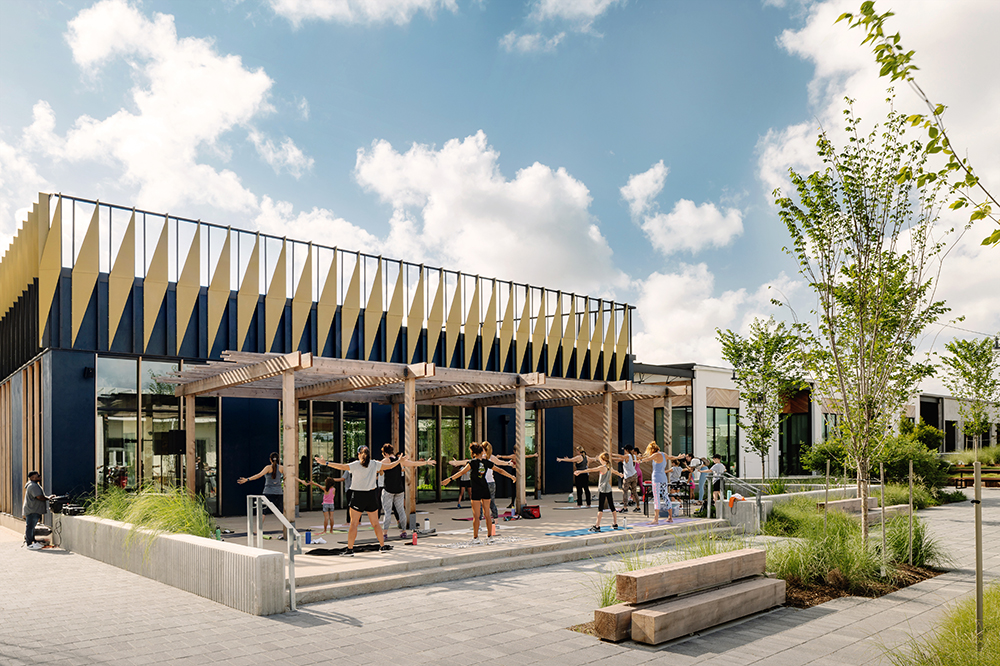
Houston, Texas
Five industrial buildings originally used for storage have become a creative retail, dining and office destination in the Texas city’s Houston Heights neighborhood. Completed in November 2020, this 222,000-square-foot mixed-use space, designed by Michael Hsu Office of Architecture, holds restaurants, merchants and other businesses and four acres of park-like space. M-K-T is also situated near Houston’s Heights Hike and Bike Trail, and a structural Spine that covers a paseo links its entrance to the trail and bioswales.
Hahne & Co.
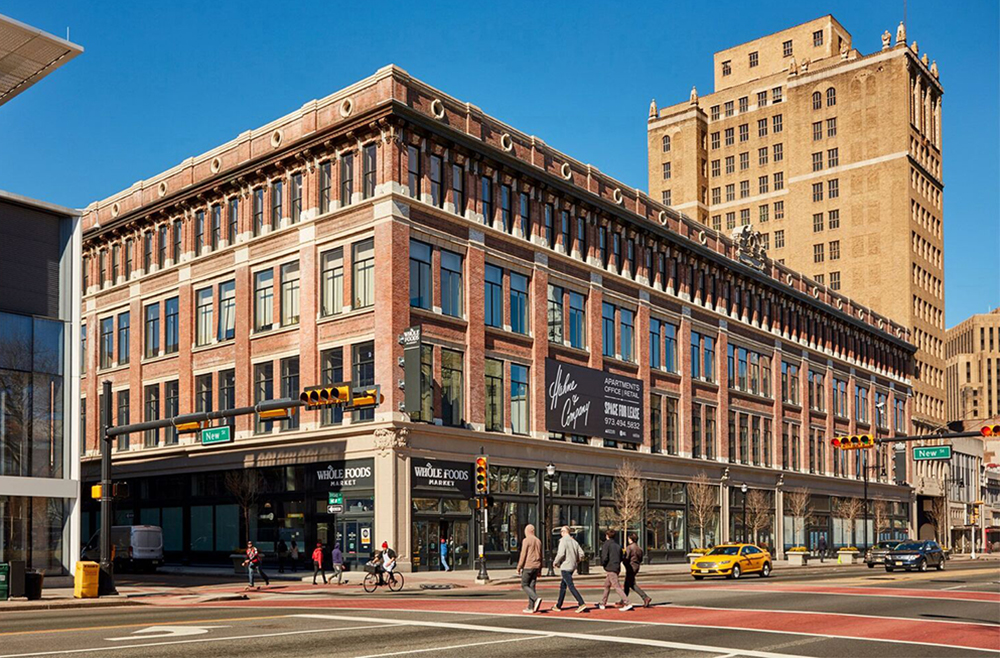
Newark, New Jersey
This New Jersey city property is a living legacy to what was then an upscale department store of the same name. The Art Deco building was constructed in 1901 and operated until 2012. Hahne & Co. would reopen in January 2017 as a 21st-century enclave of curated shops, restaurants, office space and state-of-the-art apartments.
The Steel Yard
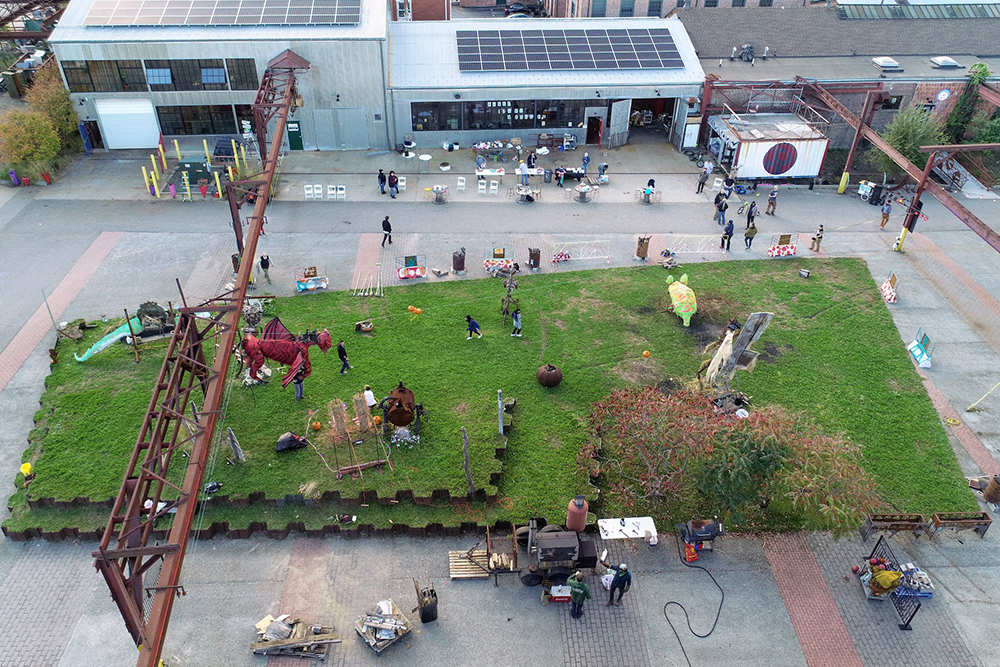
Providence, Rhode Island
In 2001, founders Nick Bauta and Clay Rockefeller purchased and transformed the Providence Steel and Iron complex into an industrial arts community resource now known as The Steel Yard. Added to the National Register for Historic Places in 2005, The Steel Yard has become a place of industrial learning with workforce training programs, an artist in residency program and industrial arts courses open to the public; subjects cover blacksmithing, welding and ceramics, among other crafts.
Taylors Mill
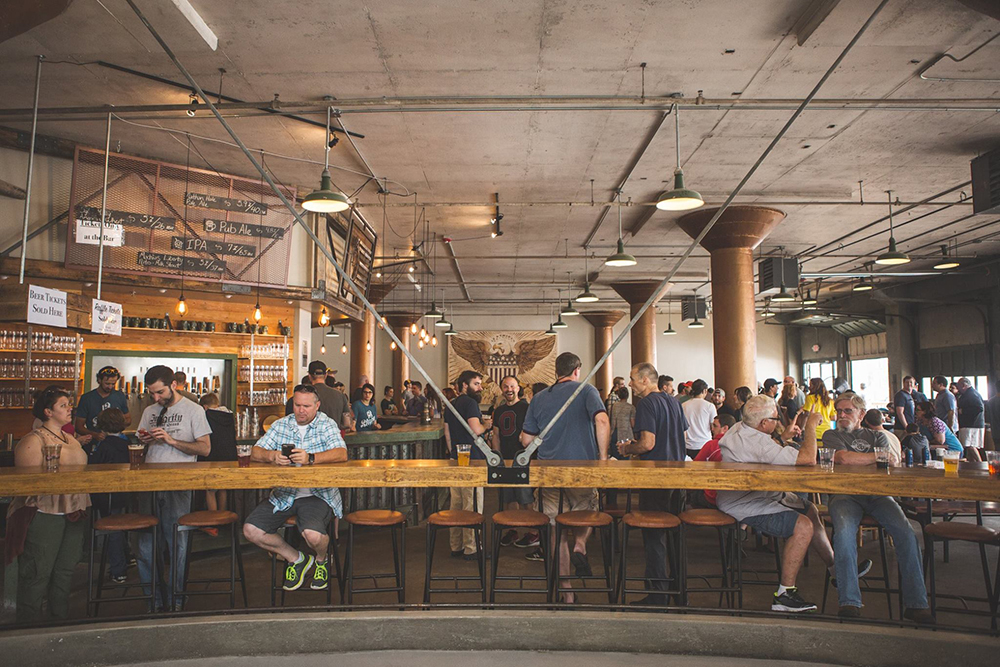
Taylors, South Carolina
Near Greenville, this property dates back to 1922, with its past owner once being the Southern Bleachery and Print Works. Here, fabrics were dyed and bleached, or ones with prints were produced until its shutdown in 1965. In 2006, the mill’s main structure was purchased locally to provide affordable rental spaces to businesses. Owned by Taylors Mill Development, LLC since 2015, Taylors Mill is home to different anchor tenants as an office or workshop, including 13 Stripes Brewery, the Blue Ox Hatchet House and The Farehouse, a restaurant.



